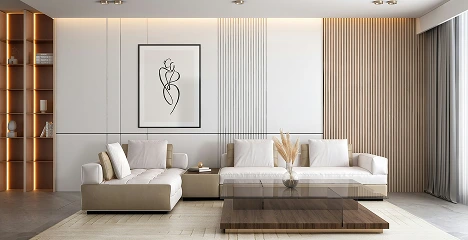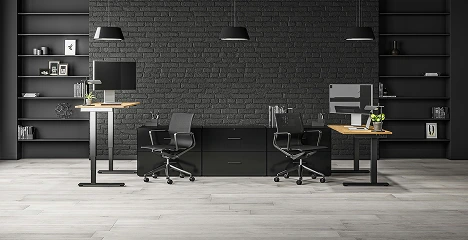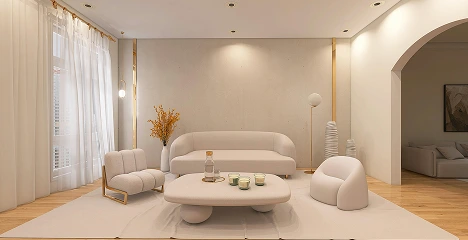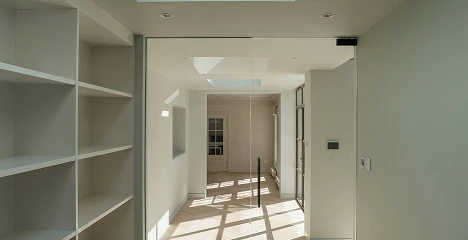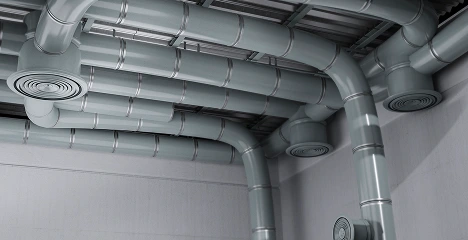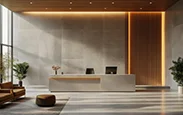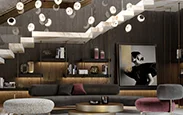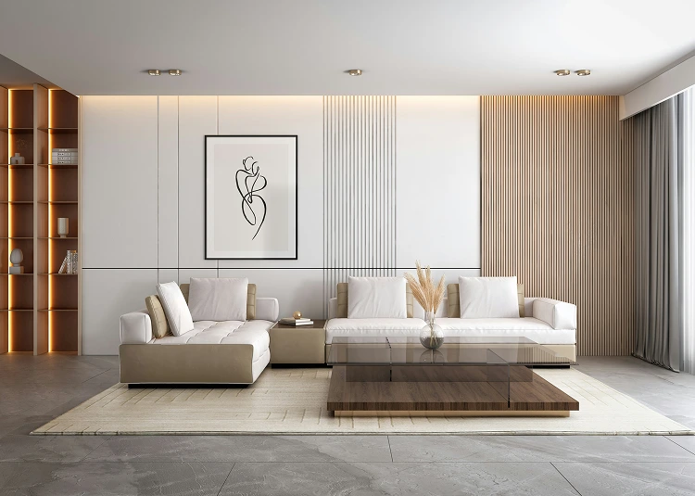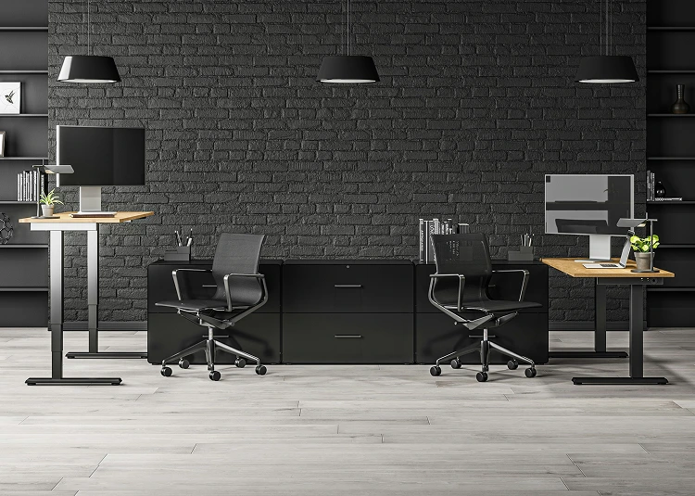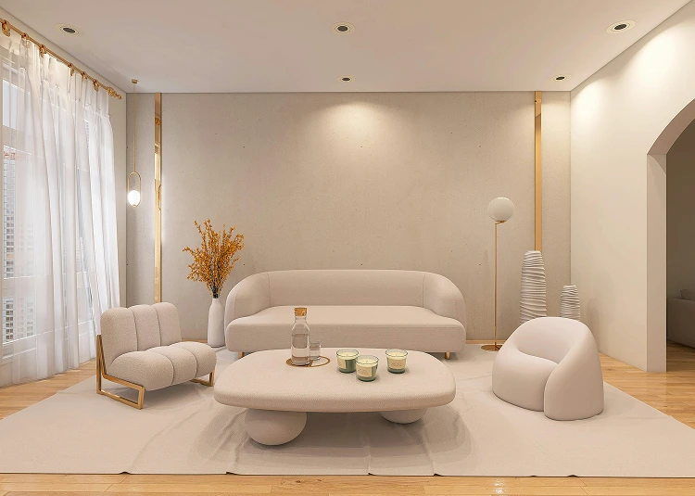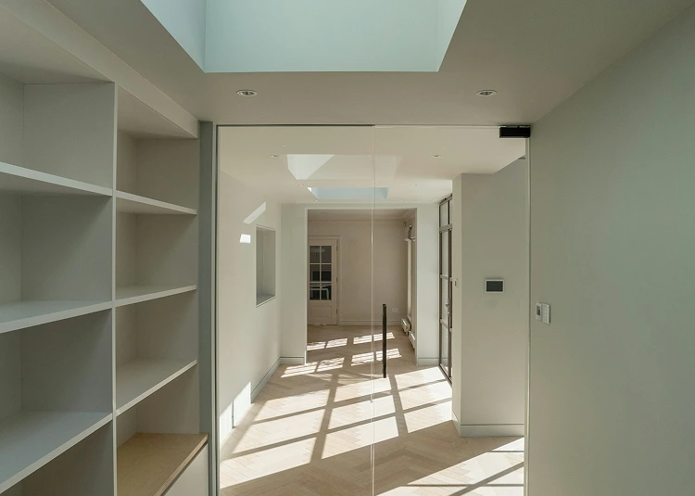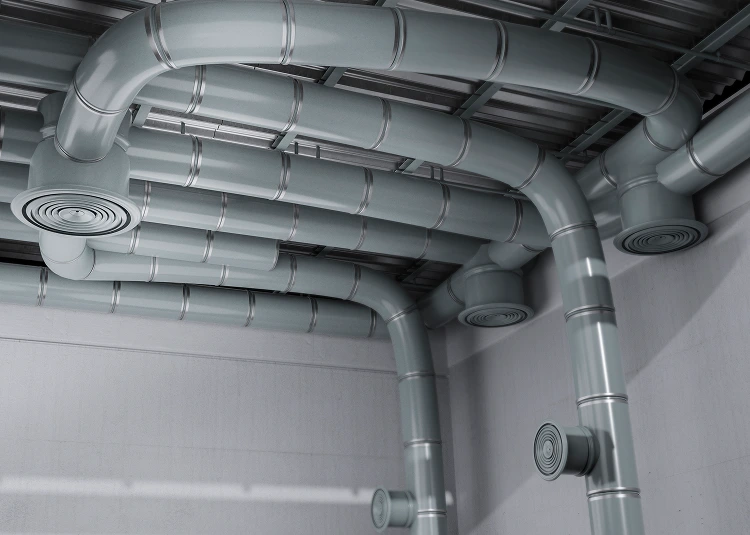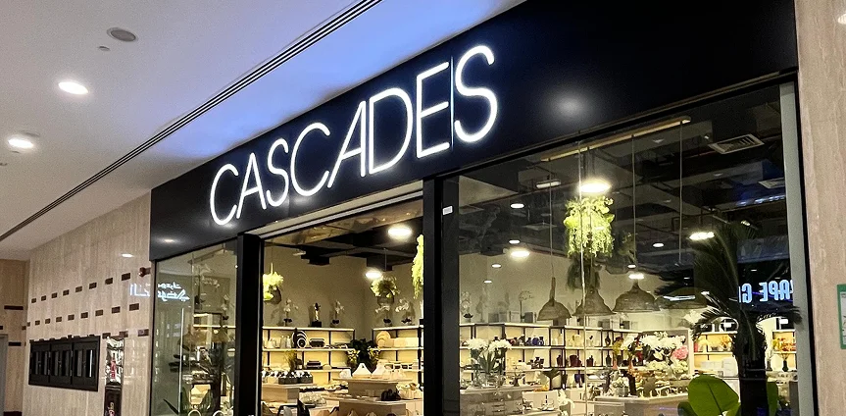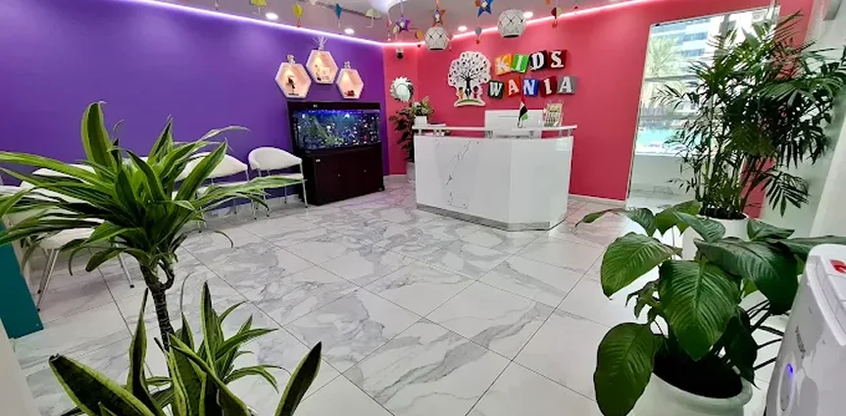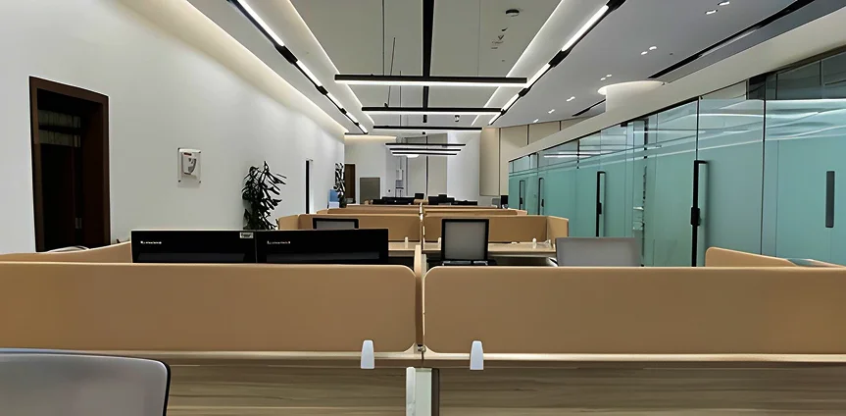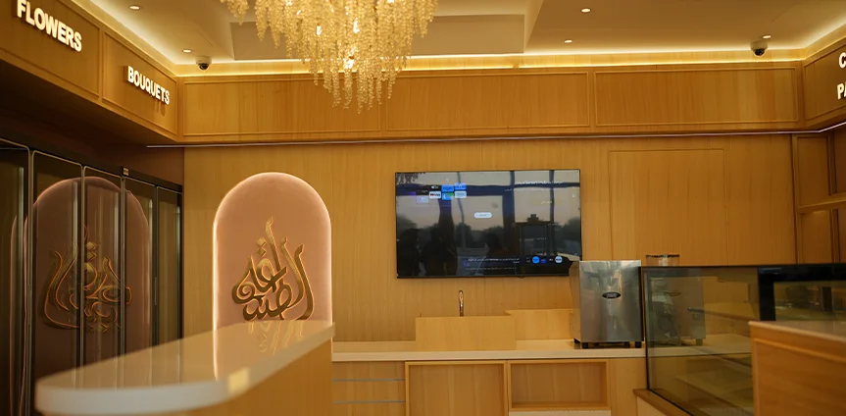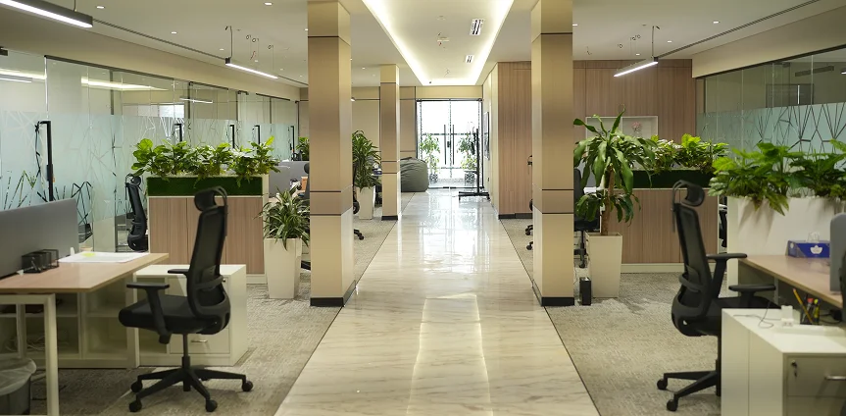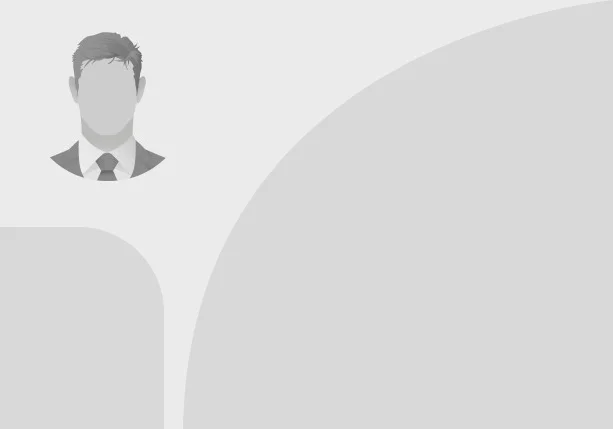Best Interior Design & Fit-out Services inAbu Dhabi
Welcome to Safeway Groups, the most trusted Interior Design & Fit-out company in Abu Dhabi, UAE. Established in 1985, Safeway Groups has emerged as one of the top interior designers and contractors in UAE to realize all your dream projects. We have remained committed to all the works undertaken to date and successfully delivered the completed projects on time. Our reputation is built on our execution of innovative state-of-the-art design ideas from conception through various stages of development, design, planning, scheduling, and finally the project execution. Our vast experience in collaboration with our team of highly skilled and experienced professionals in all domains makes us stand out as one of the top Interior Design & Fit-out companies in Abu Dhabi and UAE.
Discover More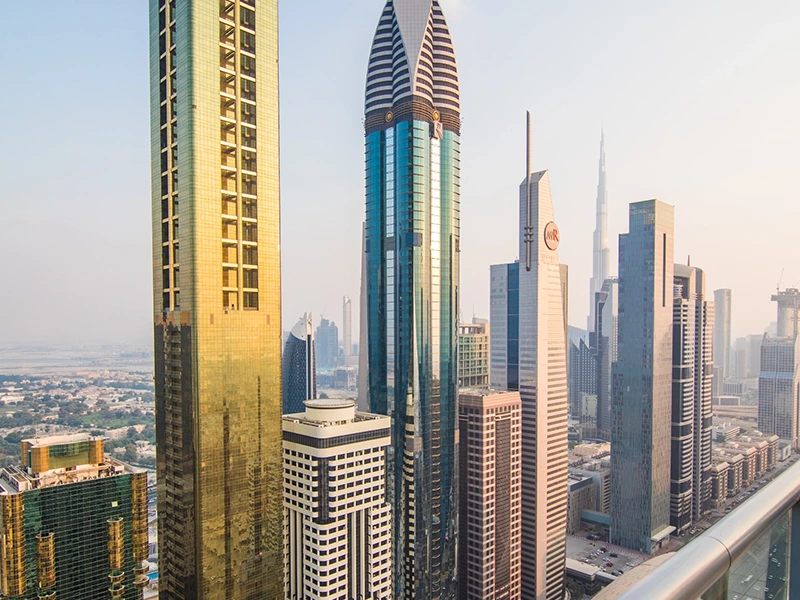
 +
Completed projects
+
Completed projects
 Year established
Year established
 +
Employees
+
Employees
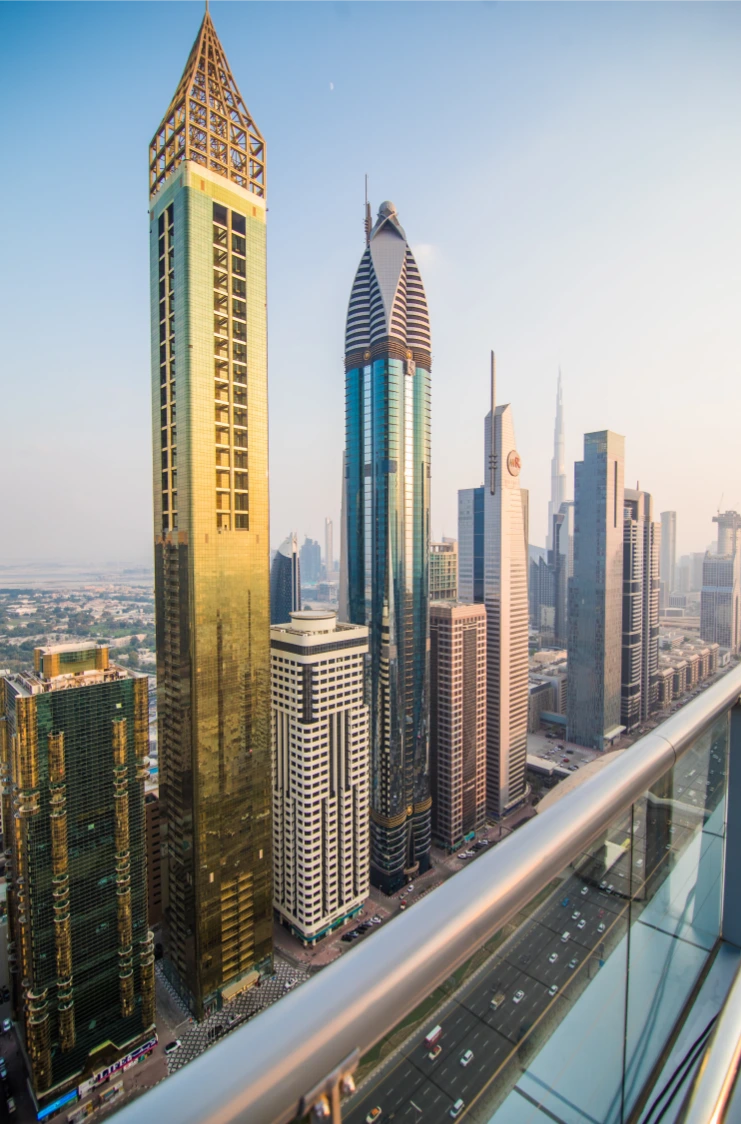
What We Offer
We specialize in creating tailored residential, commercial and bespoke design solutions that bring your vision to life.
Discover MoreCommercial Interior
Design Services
Office Interior
Design Services
Home/Residential interior
Design Services
An office is a place where employees spend a large chunk of their time in. It should reflect the values and vision of the organization and to do so, you will need the help of a reliable office interior design & fit-out service. Safeway has years of experience in providing exceptional interior design & fit-out services for offices in Mussafah, Abu Dhabi. Our team of highly skilled designers makes sure to deliver what the client envisions. We work closely with our clients in each step of the office design process so that we have a clear idea of what exactly they are hoping for, in the final outcome.
Safeway is one of the professional interior design companies in Abu Dhabi and we take immense pride in having a long list of happy and satisfied clientele to prove the same. We provide customized interior design services on a commercial scale by taking into account the specific needs and requirements of the clients. Hand over your commercial interior design needs to us and we will make sure to provide you the best possible results that you hoped for.
From extravagant designs to simple interior design ideas, Safeway offers residential interior design & fit-out services to its customers with utmost professionalism and dedication. We understand that each customer has a unique concept about how their home should look like. This is why we offer specialized home interior design & fit-out services that are customized according to the unique needs of our customers. Safeway is a company in Mussafah that gives immense importance to customer satisfaction and we have the best team of designers in place to make sure that you get the expected outcome. What makes us stand apart from our competitors is this customer-centric approach.
Our Works
Designs We Delivered




Real Stories
Hear directly from our clients about their experience working with Safeway Group.
Our Blogs
Stay updated with the latest industry trends, design insights and inspiring stories from the world of interiors.
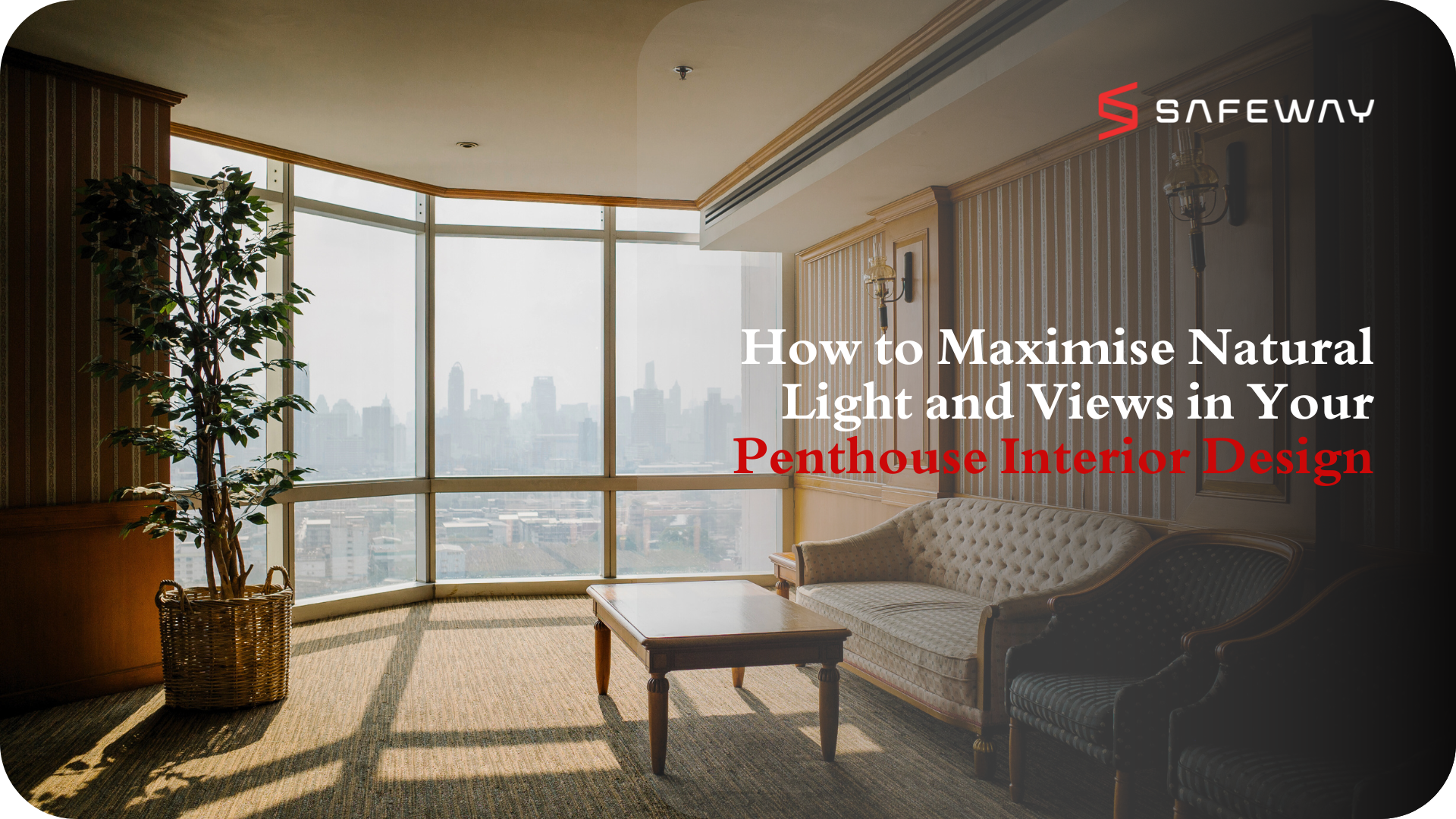
How to Maximise Natural Light and Views in Your Penthouse Interior Design
Penthouses occupy the topmost part of a building. Even with ample sunlight, proper lighting techniques are essential to highlight the true beauty of a penthouse interior design. With the help of different methods and strategic planning you can achieve harmony between natural and artificial lighting. In this article, we will guide you through smart lighting ideas to make your penthouse look stunning. Understand the Orientation of Your Penthouse Orientation plays an important role in how natural light passes through and enters the space. Natural light changes its intensity and tone over time, and accordingly, you can set the interiors where daylight creates the highest impact to your penthouse interior design. Having a clear understanding of the sun paths, homeowners and designers can work together to plan room layouts, seating positions and window treatments more effectively. Typically, interiors facing south get the most consistent daylight, whereas areas facing east and west get the morning light and evening glow respectively. Besides making the space brighter and more comfortable, good orientation also helps lower the use of energy as it reduces the need for artificial lighting during the daytime. Choose Expansive Windows and Glass Elements Floor-to-ceiling windows are extended glass panels that cover the entire vertical height of a room, from the floor to the ceiling. These windows invite natural light in abundance, thus, significantly reducing the need for artificial lighting. Sliding doors are another design element that help regulate natural light in a penthouse interior design. They help to control the amount of natural light by functioning as "light channels" that substitute impermeable walls with high transmittance glass. They provide a blend of architectural design and material technology to determine light entry and distribution. Energy-efficient glazing plays a very important role in maintaining indoor comfort through the reduction of heat gain, minimization of glare, and generally enhancing energy performance. When integrated with UV protection glass and insulated glass units, it prevents excessive solar radiation from entering the space while still maintaining adequate natural daylight. This ensures that the interiors will be bright but without overheating or fading of furnishings. Use Light-Enhancing Interior Colours and Materials Interior colors and materials significantly affect how well natural light is reflected and distributed within a penthouse. Light pastel shades or soft neutral colors can play a very significant role in making the room brighter and more spacious. At the same time, the use of reflective surfaces such as marble floors polished to a high gloss, lacquered kitchen cabinets and mirrors can greatly increase daylight exposure of the room to which they belong by allowing light to be reflected from one surface to another. Therefore, by smartly choosing colors and finishes, you can double or triple the natural light in penthouse interior design. Strategic Placement of Mirrors and Reflective Décor Strategic mirror placement is one of the easiest and least expensive ways to attract and distribute natural sunlight inside a penthouse. Placing a mirror in front of a corridor without a window or in some other tactical manner, will allow sunlight to enter the penthouse and brighten areas that would otherwise be dull. In addition, reflective décor elements like glass-fronted cabinetry, glass shelving, and other styling elements will help to bounce light across the interior and give this penthouse interior design an even more capacious and illuminated feeling. This helps the penthouse apartment feel larger, brighter and more upscale overall. Smart Window Treatments for Light Control These are motorized window coverings that use technology to deliver automated and remote control over natural light and privacy in modern homes. Smart products like sheer curtains let the sunlight in gently and also help to cut off the intensity of the glare. Whereas, motorised blinds and layered drapery offer flexible control for the residents to alter brightness levels and preserve privacy throughout the day. Adjustable louvers also serve to heighten control over temperature and ventilation without completely obscuring natural light. With smart home automation, these coverings can readily adjust to time and day conditions to attain maximum comfort and convenience for every penthouse interior design. Seamless Indoor–Outdoor Connection Creating a smooth association between indoor and outdoor spaces improves both natural light and the feeling of spaciousness. Green plants, cozy outdoor chairs and gentle water sounds are some of the aspects that make the space even more appealing and conducive to relaxation without blocking the landscape views. In addition, terraces, balconies and rooftop gardens are other features that not only give the eye the illusion of more space but also allow more daylight to pour in to a great extent into the interiors of the penthouse. Also, penthouse designs that come with sliding or bi-fold doors will help to blend the inside and outside of the home into a single continuous environment. This perfect combination results in a spacious and light filled environment that further elevates the experience of residing in a penthouse. Final Thoughts Penthouses are the pinnacle of luxurious living. Allowing natural light to enter the spaces of the opulent top-floor residence creates a brighter living environment where comfort and aesthetics come together. With proper strategic planning such as determining orientation, incorporating expansive glass elements and other techniques, the penthouse attains maximum illumination while reducing artificial lighting. The comprehensive methods above make modern penthouse interior design not only beautiful and functional but also a pleasant experience. For well-designed homes that combine natural light, luxury, and comfort, Safeway Interior Design Company in Abu Dhabi offers elegant penthouse living solutions.
Discover More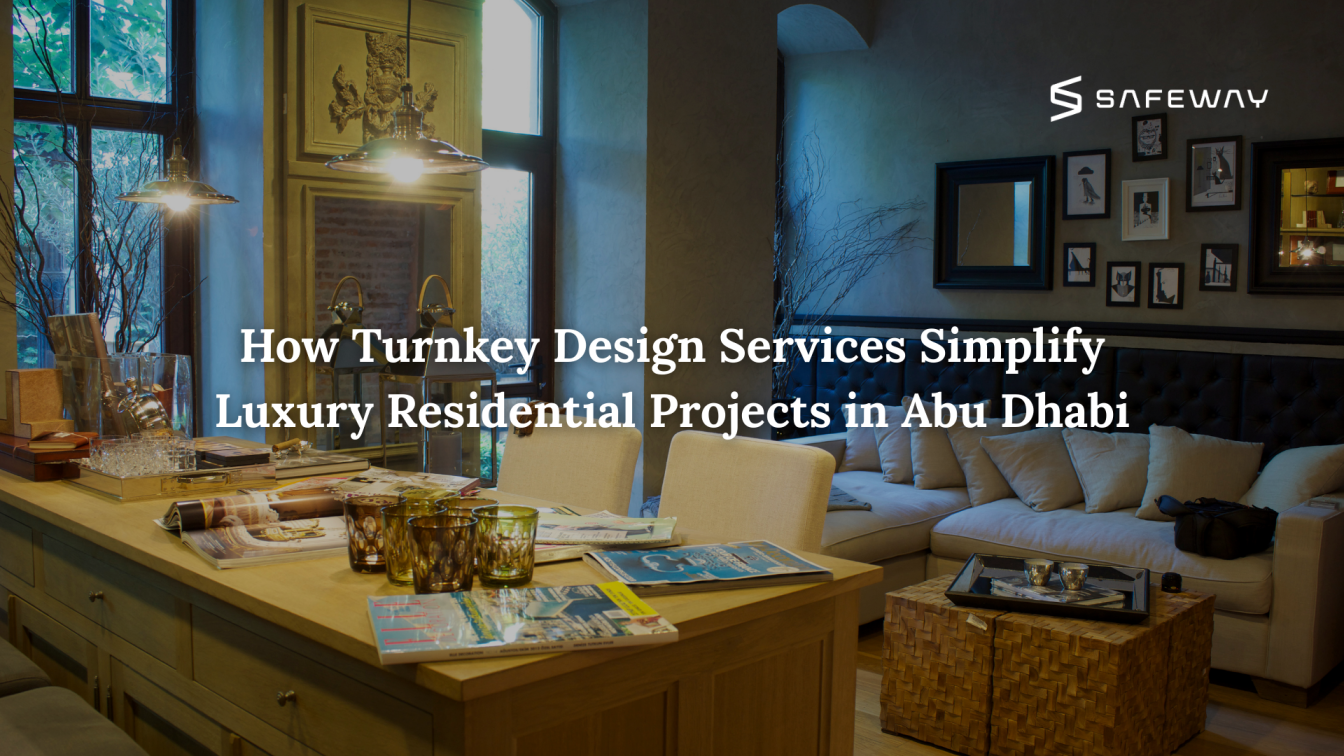
How Turnkey Design Services Simplify Luxury Residential Projects in Abu Dhabi
A luxurious residential project in Abu Dhabi is always influenced by requirements of high standards, functionality, and beauty, and it is at this point that turnkey design services in Abu Dhabi play a very significant role. In Abu Dhabi, buildings are not merely seen as temporary shelters or pieces of art; instead, they are highly customized environments that are aimed at accommodating future generations, expressing the local culture, and conveying a refined lifestyle.The owners of these elegant mansions and even those living in city flats are looking for homes that offer them a haven of tranquility, a deep connection with life and luxury that is very subtle and elegant; a place where every feature of the interior design contributes to harmony and timelessness. However, in order to reach such a great level of elegance, one inevitably faces a rather complex and challenging path of planning and execution of the project. The original idea has to be kept intact, and for that, several consultants, contractors, suppliers, and different schedules have to be perfectly coordinated. If a residence is designed in a very thoughtful manner but the approach is not unified, it is very likely that there will be inconsistencies and inefficiencies. Turnkey design services in Abu Dhabi merge the different aspects of a home construction project such as design, implementation, and delivery into one inseparable system. Thus, luxury homes can be created with a great deal of transparency, trust, and most importantly, no compromise on the quality that is achieved. What Defines a Turnkey Design Service? A turnkey design service refers to a type of service which handles a residential project completely from the first conceptual discussions to the final handover and remain as the leading force throughout the project.The turnkey approach is basically the integration of all these processes under the control of one coordinated team, rather than having the responsibilities divided among different designers, contractors, consultants, and vendors. Interior design, space planning, technical detailing, procurement, construction coordination, development of customized furniture, and ultimately the final styling, all are considered to be different aspects of the same process, and therefore ensure that the project vision and its implementation are consistent throughout the entire project cycle. In the realm of luxury residential projects, a turnkey design service in Abu Dhabi operates as a well disciplined delivery framework rather than just a convenient solution. Each and every design decision is evaluated not only for overall outcome but also for its technical viability, cost, and long term performance. This comprehensive consideration makes it possible for the ideas to be carried out accurately, thereby maintaining the authenticity of the initial vision, at the same time, removing fragmentation and doubt. The final product is transparent, following a well organized route from concept to completion where innovation and realization are always in harmony. Bespoke Interior Design Rooted in Individual Lifestyle The real luxury interior design starts from the in - depth knowledge of a home's inhabiting experience and not just its appearance. Turnkey design teams understand the family’s requirements, their interactions, daily rituals, cultural values, and future dreams, thus the design comes from real experiences rather than just being trendy. These revelations influence every decision making, from the spaces, to the flow to the privacy and the harmony, thus the dwelling is the space that supports a small intimate family, their aspirations as well as their needs. Since both design and implementation are given to one integrated team, bespoke interiors are able to keep their conceptual integrity throughout every stage of development. The proportions are adjusted very carefully, the lighting is layered deliberately, the materials are chosen and the transitions are made with a clear architectural logic. The original design language is preserved from concept to completion, as the details are executed with great precision rather than being open to interpretation. This whole process without an intermission is a very important feature of turnkey design service in Abu Dhabi which culminates in very personal, exquisite and timeless interiors, giving a feeling of being permanent and refined, thus the beauty goes far beyond the mere visual aspect. Premium Materials Curated With Precision Materials are central to the character and longevity of a luxury residence. Turnkey design services approach material selection as a thoughtful, strategic process, balancing visual richness with durability, comfort, and maintenance requirements. Every surface is selected with an understanding of how it will age, respond to light, and perform in Abu Dhabi’s climate, ensuring long-term satisfaction rather than short-lived impact. Beyond selection, turnkey teams oversee sourcing, approvals, logistics, and installation with meticulous attention to detail. This level of coordination prevents inconsistencies and last-minute substitutions that can compromise quality. Through turnkey design services in Abu Dhabi, homeowners experience refined material curation without the complexity of managing suppliers, timelines, or technical challenges. Bespoke Furniture as an Extension of Architecture In lavish residential interiors, the idea of furniture is not just a mere supplement to the decoration but a natural extension of the architectural language. Turnkey design services are heavily focused on custom furniture that is designed simultaneously with the architectural and interior planning stages, thus making each room feel complete, deliberate, and well- proportioned. As every item is created for its specific space,furniture automatically gets aligned with ceiling heights, wall planes, circulation paths, and sightlines, thereby supporting spatial hierarchy and providing both comfort and visual balance. Custom furniture is exactly tuned to the functional and experiential requirements of the home, one way is through upholstery that encourages social interaction; another is dining furniture that is both practical for daily use and stylish enough for formal occasions, or built wardrobes and carpentry that ingeniously merge a large storage capacity without losing spatial openness. Materials, colours, and details are very carefully chosen to fit the overall scheme thus resulting in harmony between the rooms. Turnkey teams take care of the entire furniture process, from the initial idea and technical detailing through manufacturing to the final fitting, thus ensuring that the workmanship and quality standards are always kept consistent. Seamless Project Management and Single-Point Accountability Luxury residential architecture involves specialists, timelines, and technical decisions at such a level that without comprehensive project management, it is almost impossible to successfully coordinate the entire work and hence the matter of a successful outcome is more or less a matter of luck. To some extent, the complexity involved is the main reason behind the development of turnkey design services in Abu Dhabi which thus solves a very authentic problem in the industry by creating a unified platform for the entire project cycle. With one cohesive team and a unified framework, there is a guarantee of aligned goals, clear communication, and disciplined execution thereby the property owners no longer have to deal with separate consultants and contractors whom they have to manage individually. Dedicated project managers coordinate scheduling, procurement, quality standards, and on- site activities so that the implementation of the design vision moves forward smoothly and according to approved plans at every stage. Thorough reporting without the involvement of homeowners, operations will keep them informed and confident. Such an overarching control system limits potential delays, negates risks, and prevents discrepancies that inevitably arise between design interpretation and final execution. Turnkey design services in Abu Dhabi are, therefore, a very smart solution for delivering residential projects with high standards through a method that is both highly structured and at the same time not stressful for the client. On-Time Delivery Through Integrated Planning Timely delivery is a defining expectation in luxury residential projects, particularly when bespoke elements and imported materials are involved. Turnkey design services rely on integrated planning methods that align design development, procurement schedules, and construction phases from the outset. This proactive approach allows potential challenges to be anticipated and addressed early. Rather than reacting to delays, turnkey teams manage sequencing, approvals, and installations with foresight and discipline. Quality assurance remains central throughout the process, ensuring efficiency never comes at the expense of craftsmanship. The outcome is a residence delivered on schedule while maintaining the highest standards of execution. Financial Transparency and Long-Term Value Luxury residential design is, at its core, a long-term investment—one that extends far beyond immediate visual impact. From the earliest stages, financial clarity becomes essential to protect both the design vision and the homeowner’s confidence in the process. A turnkey approach establishes a structured financial framework early on, clearly outlining how resources are distributed across design development, premium materials, execution, bespoke furniture, and specialist detailing. This clarity allows homeowners to make thoughtful, informed decisions at each stage, without the uncertainty that often accompanies complex residential projects. As the project progresses, the integrated nature of turnkey delivery naturally reduces inefficiencies, overlapping scopes, and avoidable costs. Design choices are evaluated not only for how they look upon completion, but for how they will perform, age, and remain relevant over time. Within this framework, turnkey design services in Abu Dhabi offer a balanced approach that aligns refined aesthetics with durability and long-term value, ensuring that the home remains both beautiful and purposeful for years to come. Local Expertise and Cultural Understanding Residential design in Abu Dhabi is shaped by a unique intersection of cultural values, family-oriented living, and environmental realities. Privacy, hospitality, and spatial hierarchy play an important role in how homes are planned and experienced. Turnkey design teams with local expertise understand these nuances instinctively, allowing them to create interiors that feel both culturally respectful and contemporary in their expression. Beyond cultural sensitivity, local understanding extends into climate responsiveness and regulatory awareness. Material selections, building systems, and detailing are chosen with long-term performance in mind, while approvals and compliance requirements are addressed early to avoid disruption.This depth of contextual knowledge ensures that homes are not only visually refined, but also comfortable, practical, and seamlessly aligned with life in Abu Dhabi. A Refined Journey From Vision to Completion At its core, a turnkey solution is the master craft of pipelining the luxury residential projects and making it a carefully planned, expertly led operation where the focus is on the most simplest way of execution. Instead of being compelled to go through cumbersome processes such as uncoordinated workflows, assign several consultants, and deal with overlapping schedules, the client is taken by a single, accountable team, responsible for overseeing every detail from conception to execution. The whole process is so tightly woven that idea generation, drafting, specifying materials, and execution can run without a hitch, thus not only preserving but also enhancing the original vision. In a city that measures luxury through discretions, skills and reliability, turnkey design solutions in Abu Dhabi have been able to offer much more than just the completion of a home. They give the homeowners a feeling of trust and security, getting rid of the risk factor, at the same time they keep the quality and style at the highest level, thus the outcome is a completely sophisticated home that conveys personal style, cultural awareness, and classic beauty. Turnkey design, by integrating imagination, knowledge, and implementation into a unified platform, enables the homeowner to enjoy the journey as well as the end product, hence guarantee and happiness.
Discover More
The Art of the Entrance: A Master Guide to Choosing the Perfect Wooden Door for Your Abu Dhabi Home
Selecting the perfect wooden door for your home is a decision that balances sophisticated aesthetics with essential regional performance. In a city defined by intense sun and coastal conditions, a door acts as more than just a gateway; it is a vital shield that protects your interior comfort and sets the tone for your entire living space. As a leading interior design company in Abu Dhabi, Safeway Groups understands that strategic selection is the first step toward creating a lifestyle defined by both luxury and efficiency.Given the climate of the UAE, material and design must be carefully considered to ensure longevity against the effects of the weather. From selecting high-quality woods such as Teak or Mahogany to carvings which are inspired by the Arabic theme or modern minimalism designs for the product, all of this must be carefully considered. This includes the choice of material choosing between wooden doors which are made from strong wooden materials or engineered wooden materials. A truly exceptional wooden door goes beyond simply completing a space; instead, it elevates the essence of your home with the creation of a natural heat shield to repel the tropical warmth of the coast. Through advanced weather sealing technologies combined with high-quality hardware and advanced security features, we establish an integrated space where one feels both private and inviting. As a proven interior design company in Abu Dhabi, residents trust for their interior design needs at Safeway Groups, we rely on 40 years of interior design expertise to ensure each interior design of our wonderful wooden doors is more than just interior design decor; instead, they are a statement expression of your unique life. Beating the Heat : Consider Abu Dhabi’s Climate In the case of Abu Dhabi, for instance, the microclimate created by the desert surrounding the city is challenging to architectural elements generally. The intense sun exposure and the high humidity within the coastal climate, wooden doors within the region are subjected to extreme climatic changes, thus resulting in expansion and contraction according to their reaction to the surrounding environment. This can cause wooden doors to be bent or cracked and fail to display the bright colors they initially had.In order to have doors that will last for a long period of time, the design of the doors would have to be done with highly performant and moisture-resistant wood, like Teak, Iroko, or Mahogany. These types of wood have natural oils that act as a sealant and cannot allow the penetration of moisture; these types of wood are highly tolerant of high temperatures. Another point to be noted is that employing the right wood would be the key to the doors being in good condition with the capability to withstand the environment perfectly. Matching Your Door to Your Interior Style "A door is the ultimate transition space, and its design should ideally reflect the character of your space," says the finest interior design company in Abu Dhabi in 2026. "The trend that's emerging right now is 'Minimalist Luxury,' and that includes nothing but handle-free flush doors in matte finishes," asserts the company.If you are paying tribute to your local heritage, "Modern Arabic" designs mesh Mashrabiya geometric patterns with more subtle wood colors such as Oak. Alternatively, for an enduring appearance, you may select Paneled/Arched doors in rich Mahogany for a luxurious effect. To create consistency in your luxurious surroundings, ensure your door's silhouette matches your chosen theme for your architectural environment. Material Mastery: Choosing the Right Structure for Your Door Every professional interior design company in Abu Dhabi would make a point of emphasizing the right door construction. For the grand main entrance, solid wood remains the golden standard due to its unparalleled density and natural grain beauty that can be refinished for generations. However, for interior rooms, engineered wood may often serve as the smart choice because its layered core delivers unbelievable stability, which successfully resists the warping often caused by coastal humidity.Besides the material, the "cut" of the door really outlines the architectural flow of your home. You can choose between flush doors that have a sleek, modern look with clean lines, ideal for modern villas; panel doors, which boast classic, textured character with deep reflective mood; or sliding doors, which offer high functionality and style, blending into any room layout while saving maximum space. Balancing Functionality with Security The process of door selection goes beyond the realm of aesthetic considerations, being one of peace of mind. As a premier interior design company in Abu Dhabi, our advice would be to use heavy solid-core doors in villas to facilitate maximum security multi-point locks and digital systems. While inside, the requirements would be those of privacy and acoustic separation, with thick doors essential from such considerations in the bedroom or the home office. Finishes, Hardware, and Lasting Care The true character of a door comes out in the final details. The best interior design company in Abu Dhabi experts recommend advanced, UV-rated protective coatings to safeguard the natural grain against the consistent desert sun. Complemented with high-quality hardware-ergonomic handles, heavy-duty hinges, seamless smart-entry systems-your doors will function just as beautifully as they look. Maintaining this elegance requires the best and proper care: a regular wipe-down with a soft cloth and the occasional check to keep hardware free of fine sand will keep the luster of the wood for years. Paying attention to resilient finishes and basic upkeep will transform what was initially a humble entrance into a lifelong statement about luxury and quality. A Legacy of Luxury: Elevating Your Home’s First Impression Ultimately, your door choice is a reflection of the value that you place on both design and functionality. To make sure that your chosen door choice lasts, we would recommend that you take advantage of the UAE environment and make use of UV resistant finishes and moisture stable hardwoods in this regard. By engaging the professionalism of an interior design company in Abu Dhabi, you can take advantage of their expertise in this regard and create your personalized lifestyle statement at the end of the day.At Safeway, we combine 40 years of craftsmanship with modern innovation to ensure your entrances remain as resilient as they are beautiful. By focusing on durability, security, and timeless design, you transform a simple gateway into a lasting masterpiece. Let us help you select a door that doesn't just open into a room, but introduces a legacy of quality.
Discover More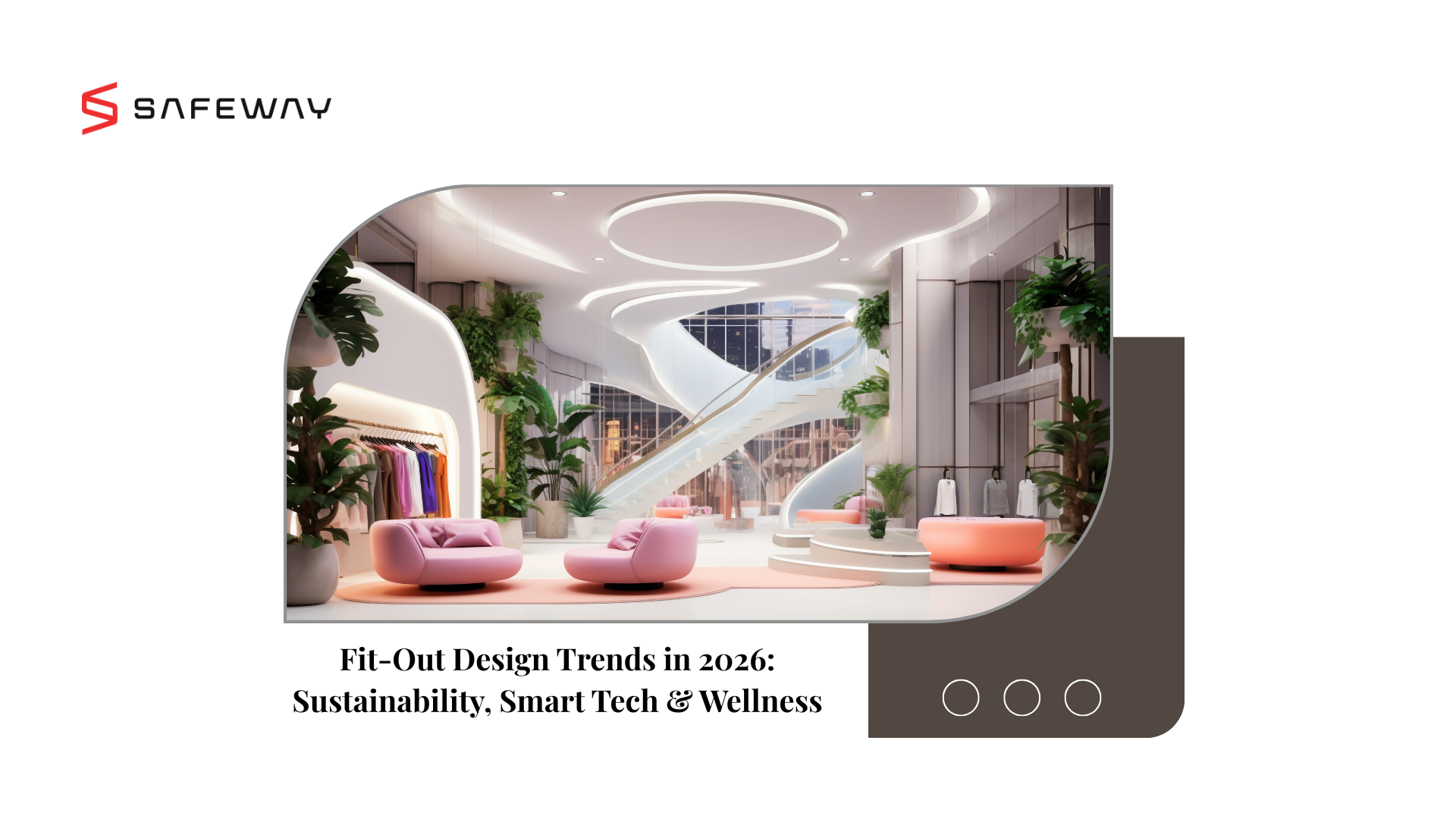
Fit-Out Design Trends in 2026: Sustainability, Smart Tech & Wellness
2026 marks a new era in workplace culture. It is the year businesses are looking forward to putting focus on creating workplaces that combine efficiency, flexibility and employee comfort, while maximizing the amount of space available. The key fit-out trends of 2026 point to the rise of modular workstations in modern offices, highlighting both operational ability and aesthetic appeal. Leading fit out companies in Abu Dhabi have already recognized these emerging concepts related to interior fit-out and are on the way to implementing specific ideas across various projects. In this blog, we will analyse some of the key fit-out design trends in 2026 that are shaping modern workplaces. Sustainable Fit-Out Solutions In 2026, sustainability has moved from a strategic design element to a business necessity in office spaces. As the name suggests, sustainable fit-out solutions focus on lowering environmental impact, cutting operational costs and increasing occupant well-being through thoughtful planning, material selection and energy management. There are certain techniques prominent fit out companies in Abu Dhabi used to implement sustainability into modern offices. 1) Eco-friendly Materials and Finishes The use of eco-friendly materials and finishes is a really big part of modern sustainable fit out solutions. They are designed to reduce carbon emissions, enhance indoor air quality, and promote health and well being. Bamboo or reclaimed wood are some of the materials that can be incorporated into the interior design to make flooring, cabinetry, wall panels and structural elements. Besides, recycled metals like steel and aluminium can also be used to get the most benefits, which in this case is a significant energy saving method compared to the production of metals from virgin materials. 2) Energy-efficient lighting and HVAC systems Energy efficient lighting and HVAC systems are at the core of environmentally friendly and economically sound building operations, taking advantage of cutting edge technologies such as LED lighting, smart controls, heat pumps and AI driven automation to reduce energy consumption and increase the comfort of occupants. By including energy efficient lighting systems, every office space can significantly turn into an inspiring and environmentally responsible workzone. 3) Green building standards influencing fit-out choices Green building standards are guidelines or rules that help design and construct buildings in a way that is environment-friendly, energy-efficient, and healthy for people. Popular sustainability rating systems such as LEED and BREEAM, set measurable criteria to assess how green and sustainable a building is. Smart Technology in Fit-Out Design The implementation of technology has transformed almost every sector across the world. Similarly, fit-out companies have also benefited from its application and a professional interior fit out company in Abu Dhabi understands its role in converting ordinary workspaces into tech-integrated office fit-outs. 1) IoT-enabled Systems Smart fit-outs rely heavily on IoT sensors that gather data on occupancy, air quality, temperature and light levels in real time. Based on this data, building systems have been automated and improved with the help of artificial intelligence (AI), thus getting rid of energy wastage and space management errors. 2) Smart Building Systems Intelligent building technologies such as automated lighting, climate control and automation have made a great impact in recent years and are continuing to influence modern homes. In 2026, these technologies will still be major drivers of change in the way we live and work, turning spaces into more intelligent, environmentally friendly and comfortable ones. 3) Advanced Security and Access Control Solutions Advanced security and access control in modern fit out designs are increasingly based on data driven and touchless technologies that raise safety, efficiency and user experience. Biometric authentication methods like face recognition, fingerprint and palm recognition give highly secure, non contact access to restricted areas. Wellness-Focused Interiors Workspaces that center around the well being of the employees have caught the limelight and have grabbed its spot in the key fit-out trends of 2026. This type of fit-outs give advantages for both the workforce and the management. For employees, it creates a serene space that prioritizes health and well-being, resulting in greater satisfaction and engagement. For employers, it leads to improved productivity, lower healthcare expenses, and a more positive, resilient company culture. 1) Biophilic Design and Natural Elements Biophilic design creates opportunities for employees to develop a connection with nature. Integrative strategies of incorporating biophilia into the design of offices involve more than simply adding a few houseplants. Instead, it requires a holistic response through the use of natural building materials, lighting, and various sensory stimuli to create a healing environment. 2) Acoustic Comfort and Ergonomic Furniture Office spaces are often filled with noises from daily interactions. This often leads to inconvenience to other employees and might distract them from working properly. Here, acoustic comfort plays an important role by reducing noise levels to create a peaceful environment in the office. Additionally, the ergonomic furniture provides comfort to them by minimizing physical strain. 3) Wellness zones Wellness Zones in offices are areas that are specifically designated for employees to take a break from their work environment to refresh, reduce stress and improve their wellness in general. These zones not only show employees that the company cares about their overall wellness, but also help in minimizing employee illnesses and maximizing productivity. As a leading interior fit out company in Abu Dhabi, we specialize in creating such wellness-focused office spaces. Final Thoughts With the onset of 2026, it becomes evident that the dynamic changes taking place in office fit-outs revolve around sustainability, intelligent technology and wellness. The present day office spaces not only focus on design, but there is also an increasing need to develop spaces that support productivity and well-being. With sustainable materials and energy-efficient technologies, there is a rising demand to reduce negative impacts on the planet while simultaneously decreasing operational and maintenance costs. On the other hand, automation solutions including IoT, automated lighting, and advanced access control solutions are rapidly revolutionizing space to develop intelligent and responsive environments. Wellness-focused interior spaces, including biophilic design, acoustic comfort, and wellness zones, promote employee health, engagement, and well-being. For businesses looking to incorporate all these elements, collaboration with an efficient interior fit out company in Abu Dhabi is essential to develop an office space that balances all aspects while prioritizing well-being. The year 2026 is, therefore, focused on holistic and sustainable work environments.
Discover More
How to Maximise Natural Light and Views in Your Penthouse Interior Design
Penthouses occupy the topmost part of a building. Even with ample sunlight, proper lighting techniques are essential to highlight the true beauty of a penthouse interior design. With the help of different methods and strategic planning you can achieve harmony between natural and artificial lighting. In this article, we will guide you through smart lighting ideas to make your penthouse look stunning. Understand the Orientation of Your Penthouse Orientation plays an important role in how natural light passes through and enters the space. Natural light changes its intensity and tone over time, and accordingly, you can set the interiors where daylight creates the highest impact to your penthouse interior design. Having a clear understanding of the sun paths, homeowners and designers can work together to plan room layouts, seating positions and window treatments more effectively. Typically, interiors facing south get the most consistent daylight, whereas areas facing east and west get the morning light and evening glow respectively. Besides making the space brighter and more comfortable, good orientation also helps lower the use of energy as it reduces the need for artificial lighting during the daytime. Choose Expansive Windows and Glass Elements Floor-to-ceiling windows are extended glass panels that cover the entire vertical height of a room, from the floor to the ceiling. These windows invite natural light in abundance, thus, significantly reducing the need for artificial lighting. Sliding doors are another design element that help regulate natural light in a penthouse interior design. They help to control the amount of natural light by functioning as "light channels" that substitute impermeable walls with high transmittance glass. They provide a blend of architectural design and material technology to determine light entry and distribution. Energy-efficient glazing plays a very important role in maintaining indoor comfort through the reduction of heat gain, minimization of glare, and generally enhancing energy performance. When integrated with UV protection glass and insulated glass units, it prevents excessive solar radiation from entering the space while still maintaining adequate natural daylight. This ensures that the interiors will be bright but without overheating or fading of furnishings. Use Light-Enhancing Interior Colours and Materials Interior colors and materials significantly affect how well natural light is reflected and distributed within a penthouse. Light pastel shades or soft neutral colors can play a very significant role in making the room brighter and more spacious. At the same time, the use of reflective surfaces such as marble floors polished to a high gloss, lacquered kitchen cabinets and mirrors can greatly increase daylight exposure of the room to which they belong by allowing light to be reflected from one surface to another. Therefore, by smartly choosing colors and finishes, you can double or triple the natural light in penthouse interior design. Strategic Placement of Mirrors and Reflective Décor Strategic mirror placement is one of the easiest and least expensive ways to attract and distribute natural sunlight inside a penthouse. Placing a mirror in front of a corridor without a window or in some other tactical manner, will allow sunlight to enter the penthouse and brighten areas that would otherwise be dull. In addition, reflective décor elements like glass-fronted cabinetry, glass shelving, and other styling elements will help to bounce light across the interior and give this penthouse interior design an even more capacious and illuminated feeling. This helps the penthouse apartment feel larger, brighter and more upscale overall. Smart Window Treatments for Light Control These are motorized window coverings that use technology to deliver automated and remote control over natural light and privacy in modern homes. Smart products like sheer curtains let the sunlight in gently and also help to cut off the intensity of the glare. Whereas, motorised blinds and layered drapery offer flexible control for the residents to alter brightness levels and preserve privacy throughout the day. Adjustable louvers also serve to heighten control over temperature and ventilation without completely obscuring natural light. With smart home automation, these coverings can readily adjust to time and day conditions to attain maximum comfort and convenience for every penthouse interior design. Seamless Indoor–Outdoor Connection Creating a smooth association between indoor and outdoor spaces improves both natural light and the feeling of spaciousness. Green plants, cozy outdoor chairs and gentle water sounds are some of the aspects that make the space even more appealing and conducive to relaxation without blocking the landscape views. In addition, terraces, balconies and rooftop gardens are other features that not only give the eye the illusion of more space but also allow more daylight to pour in to a great extent into the interiors of the penthouse. Also, penthouse designs that come with sliding or bi-fold doors will help to blend the inside and outside of the home into a single continuous environment. This perfect combination results in a spacious and light filled environment that further elevates the experience of residing in a penthouse. Final Thoughts Penthouses are the pinnacle of luxurious living. Allowing natural light to enter the spaces of the opulent top-floor residence creates a brighter living environment where comfort and aesthetics come together. With proper strategic planning such as determining orientation, incorporating expansive glass elements and other techniques, the penthouse attains maximum illumination while reducing artificial lighting. The comprehensive methods above make modern penthouse interior design not only beautiful and functional but also a pleasant experience. For well-designed homes that combine natural light, luxury, and comfort, Safeway Interior Design Company in Abu Dhabi offers elegant penthouse living solutions.
Discover MoreOur Esteemed Clients
We’re proud to have partnered with leading brands and individuals who trust us with their spaces.
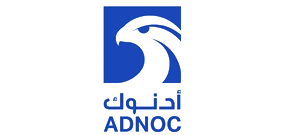
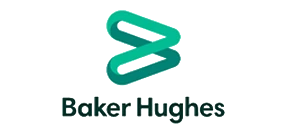
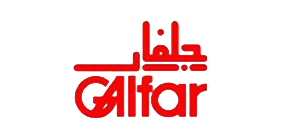

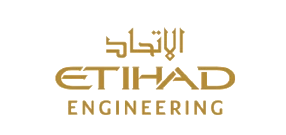
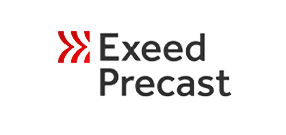
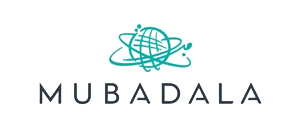
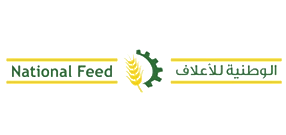

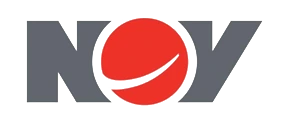
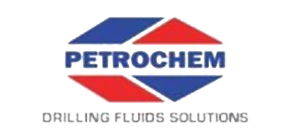
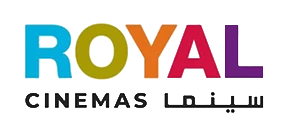
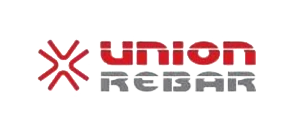

Get In Touch
Looking for a quality and affordable constructor for your next project?

